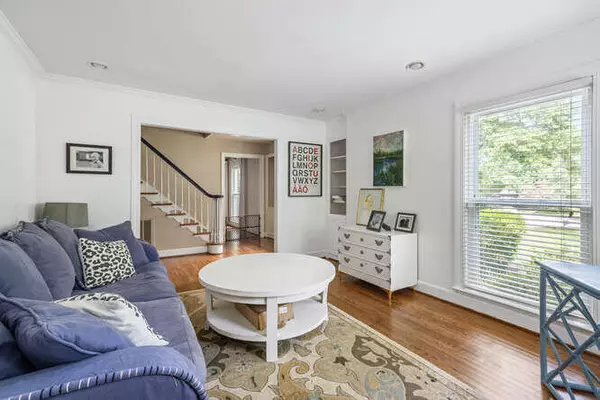Bought with AgentOwned Realty Preferred Group
$1,385,000
For more information regarding the value of a property, please contact us for a free consultation.
930 Overview Ct Mount Pleasant, SC 29464
4 Beds
3.5 Baths
3,638 SqFt
Key Details
Sold Price $1,385,000
Property Type Single Family Home
Sub Type Single Family Detached
Listing Status Sold
Purchase Type For Sale
Square Footage 3,638 sqft
Price per Sqft $380
Subdivision Snee Farm
MLS Listing ID 24016049
Sold Date 02/03/25
Bedrooms 4
Full Baths 3
Half Baths 1
Year Built 1984
Lot Size 0.620 Acres
Acres 0.62
Property Sub-Type Single Family Detached
Property Description
This charming brick colonial is nestled on a quiet cut-de-sac golf course lot surrounded by majestic live oaks. The home features a spacious floor plan, generously sized rooms, hardwood floors throughout, & a sunny garden room. From the moment you step inside this stately home you can tell it was lovingly maintained & the perfect canvas for any buyer to make their own over time. Upstairs you will find the generously sized master suite plus 3 additional bedrooms & 2 bathrooms. Out back you will find the raised deck with build in bench seating nestled among the mature trees & beautiful yard overlooking the golf course. With over half an acre it feels extremely private while still be conveniently located to downtown & the beaches.
Location
State SC
County Charleston
Area 42 - Mt Pleasant S Of Iop Connector
Rooms
Primary Bedroom Level Upper
Master Bedroom Upper Ceiling Fan(s), Walk-In Closet(s)
Interior
Interior Features Ceiling - Smooth, Garden Tub/Shower, Walk-In Closet(s), Bonus, Eat-in Kitchen, Family, Formal Living, Great, Living/Dining Combo, Separate Dining
Cooling Central Air
Flooring Ceramic Tile, Wood
Fireplaces Number 1
Fireplaces Type Family Room, One
Window Features Some Storm Wnd/Doors
Laundry Washer Hookup
Exterior
Garage Spaces 2.0
Fence Privacy, Fence - Wooden Enclosed
Community Features Club Membership Available, Golf Course, Golf Membership Available, Tennis Court(s), Trash
Utilities Available Dominion Energy, Mt. P. W/S Comm
Roof Type Architectural
Porch Deck, Front Porch
Total Parking Spaces 2
Building
Lot Description .5 - 1 Acre, Cul-De-Sac, On Golf Course
Story 2
Foundation Crawl Space
Sewer Public Sewer
Water Public
Architectural Style Traditional
Level or Stories Two
New Construction No
Schools
Elementary Schools James B Edwards
Middle Schools Moultrie
High Schools Lucy Beckham
Others
Financing Cash,Conventional
Read Less
Want to know what your home might be worth? Contact us for a FREE valuation!

Our team is ready to help you sell your home for the highest possible price ASAP





