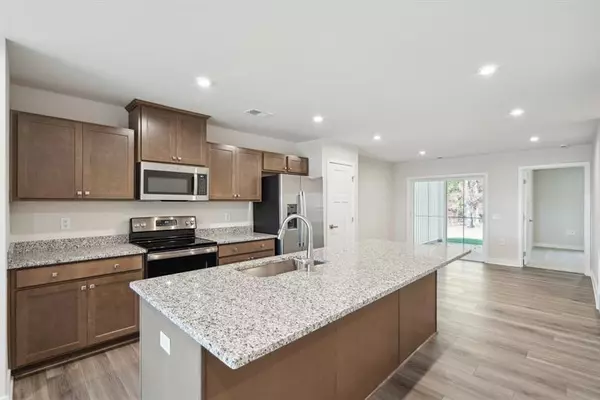Bought with NVR, Inc.
$247,990
For more information regarding the value of a property, please contact us for a free consultation.
300 Picard Loop Santee, SC 29142
3 Beds
2.5 Baths
1,634 SqFt
Key Details
Sold Price $247,990
Property Type Single Family Home
Sub Type Single Family Attached
Listing Status Sold
Purchase Type For Sale
Square Footage 1,634 sqft
Price per Sqft $151
Subdivision Chapel Branch Villas
MLS Listing ID 24028948
Sold Date 01/22/25
Bedrooms 3
Full Baths 2
Half Baths 1
Year Built 2024
Lot Size 2,613 Sqft
Acres 0.06
Property Sub-Type Single Family Attached
Property Description
OPEN SAT, 11/30! BACK TO SANTEE STATE PARK! 3 Huge BR's - 2 1/2 Baths - 1634 Sq ft! ENJOY PEACE OF MIND in a brand-new, maintenance-free, stylish, 'SMART'' townhome! SOUNDPROOF walls--you won't hear your neighbors! MAIN LEVEL PRIMARY BEDROOM, luxury bath, HUGE walk-in closet! Professionally designed interior color palette with beautiful architectural details * Oak LVP Floors & Carpet w/upgraded pad for a luxurious, squishy feel * Upgraded Barnett Shaker cabinetry throughout in Maple Latte; Luna Pearl Granite * Massive 8-foot Kitchen Island, Upgraded Stainless Steel Appliances, Refrigerator w/ice maker & water dispenser! Covered Porch in quiet, private tree-lined backyard! HOA incl lawn care, mulch/weed, trash/recycle, termite bond, roof replacement! Up to $17,000 to buyer thru 11/30!
Location
State SC
County Orangeburg
Area 84 - Org - Lake Marion Area
Region None
City Region None
Rooms
Primary Bedroom Level Lower
Master Bedroom Lower Ceiling Fan(s), Walk-In Closet(s)
Interior
Interior Features Ceiling - Smooth, Kitchen Island, Walk-In Closet(s), Eat-in Kitchen, Family, Formal Living, Living/Dining Combo, Office, Separate Dining, Utility
Heating Electric, Forced Air, Heat Pump
Cooling Central Air
Flooring Ceramic Tile, Luxury Vinyl Plank
Window Features Thermal Windows/Doors,ENERGY STAR Qualified Windows
Laundry Electric Dryer Hookup, Washer Hookup, Laundry Room
Exterior
Garage Spaces 1.0
Community Features Lawn Maint Incl, Park, Trash
Utilities Available Dominion Energy
Roof Type Asphalt
Porch Patio, Covered
Total Parking Spaces 1
Building
Lot Description 0 - .5 Acre, Level, US Forestry Service Adjacent, Wooded
Story 2
Foundation Slab
Sewer Public Sewer
Water Public
Level or Stories Two
Structure Type Cement Plank
New Construction Yes
Schools
Elementary Schools Elloree
Middle Schools Elloree Middle
High Schools Lake Marion High School And Technology Center
Others
Financing Buy Down,Conventional,1031 Exchange,FHA,USDA Loan,VA Loan
Special Listing Condition 10 Yr Warranty, Homeowner Prot Plan
Read Less
Want to know what your home might be worth? Contact us for a FREE valuation!

Our team is ready to help you sell your home for the highest possible price ASAP





