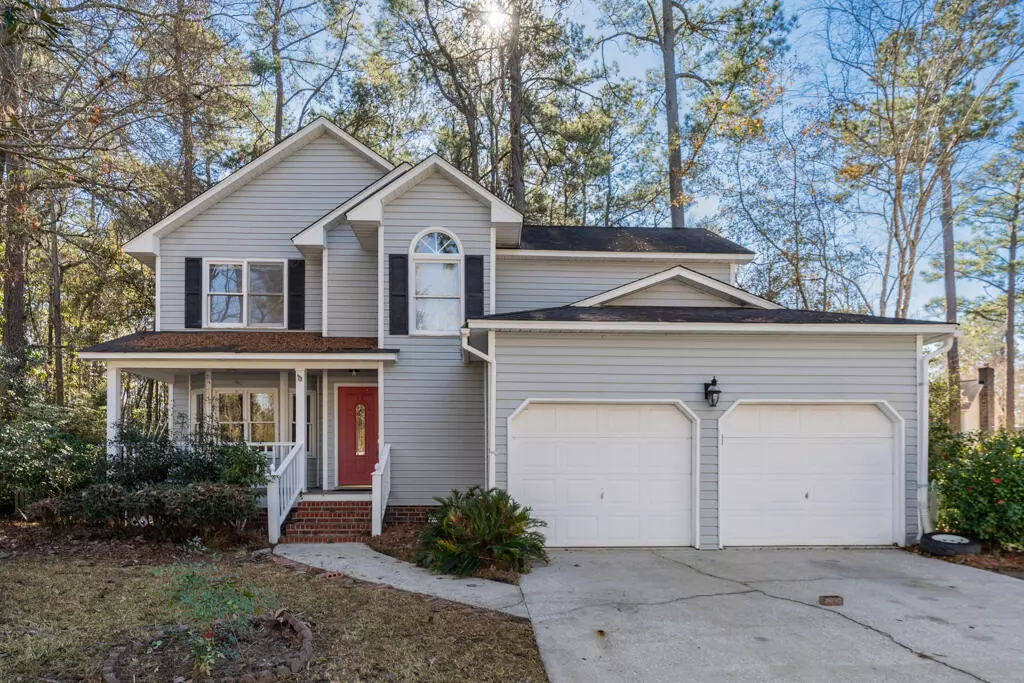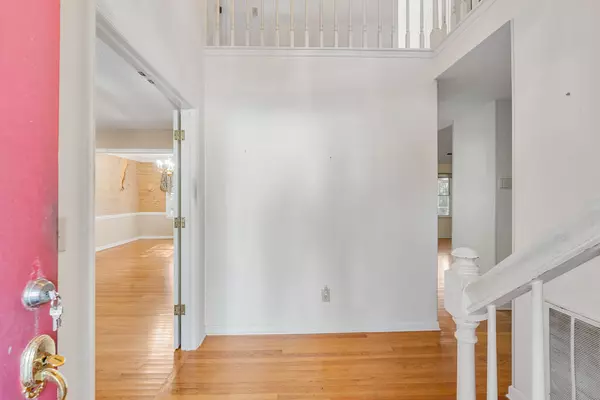Bought with EXP Realty LLC
$301,000
For more information regarding the value of a property, please contact us for a free consultation.
1045 Shinnecock Hills Ct Summerville, SC 29483
3 Beds
2.5 Baths
2,005 SqFt
Key Details
Sold Price $301,000
Property Type Single Family Home
Sub Type Single Family Detached
Listing Status Sold
Purchase Type For Sale
Square Footage 2,005 sqft
Price per Sqft $150
Subdivision Pine Forest Country Club
MLS Listing ID 25001744
Sold Date 02/06/25
Bedrooms 3
Full Baths 2
Half Baths 1
Year Built 1992
Lot Size 0.270 Acres
Acres 0.27
Property Sub-Type Single Family Detached
Property Description
Now is your chance to get into one of Summerville's highly sought-after neighborhood's Pine Forest Country Club for under $300,000. This spacious 3BR/2.5BA residence boasts an open floor plan with high ceilings and abundant natural light. Located in DD2 Schools and a beautiful private yard with screened in porch = endless potential. This 2 story home can be yours to update as your heart desires to your very own taste. This is an estate sale and being sold as is hence the price to be get into such a high demand/higher priced neighborhood. Investors dream to rehab and rent or flip. Or make this your very own primary residence dream and renovate it like new construction with all of your chosen designs, colors, etc. in a beautiful established development with a large private lot.The options are limitless. It is Conveniently located near downtown historic Summerville, shopping, restrauntants, and easy access to 1-26 and US 78 for commuting. The neighborhood features a 18 hole golf course, pickle ball courts, tennis courts, club house, outdoor olympic style pool, cabana bar, multiple neighborhood activities, and club memberships available. Established trees and neighborhood sidewalks makes this home a perfect blend of area, neighbrhood, schools, and accesibility. Come see the possibilities today.
Location
State SC
County Dorchester
Area 63 - Summerville/Ridgeville
Rooms
Primary Bedroom Level Upper
Master Bedroom Upper Ceiling Fan(s), Walk-In Closet(s)
Interior
Interior Features Ceiling - Blown, Ceiling - Cathedral/Vaulted, High Ceilings, Garden Tub/Shower, Walk-In Closet(s), Ceiling Fan(s), Eat-in Kitchen, Family, Formal Living, Entrance Foyer, Pantry, Separate Dining, Utility
Heating Electric, Heat Pump
Cooling Central Air
Flooring Ceramic Tile, Vinyl, Wood
Fireplaces Number 1
Fireplaces Type Family Room, One
Window Features Skylight(s),Window Treatments - Some
Laundry Washer Hookup, Laundry Room
Exterior
Garage Spaces 2.0
Fence Partial
Community Features Clubhouse, Club Membership Available, Golf Course, Golf Membership Available, Park, Pool, Tennis Court(s), Trash
Utilities Available Dominion Energy, Dorchester Cnty Water and Sewer Dept, Dorchester Cnty Water Auth, Summerville CPW
Roof Type Asphalt
Porch Deck, Patio, Covered, Front Porch, Screened
Total Parking Spaces 2
Building
Lot Description 0 - .5 Acre, Cul-De-Sac, Level, Wooded
Story 2
Foundation Crawl Space
Sewer Public Sewer
Water Public
Architectural Style Traditional
Level or Stories Two
Structure Type Brick Veneer,Vinyl Siding
New Construction No
Schools
Elementary Schools William Reeves Jr
Middle Schools Dubose
High Schools Summerville
Others
Financing Any,Cash,Conventional
Special Listing Condition Probate Listing
Read Less
Want to know what your home might be worth? Contact us for a FREE valuation!

Our team is ready to help you sell your home for the highest possible price ASAP





