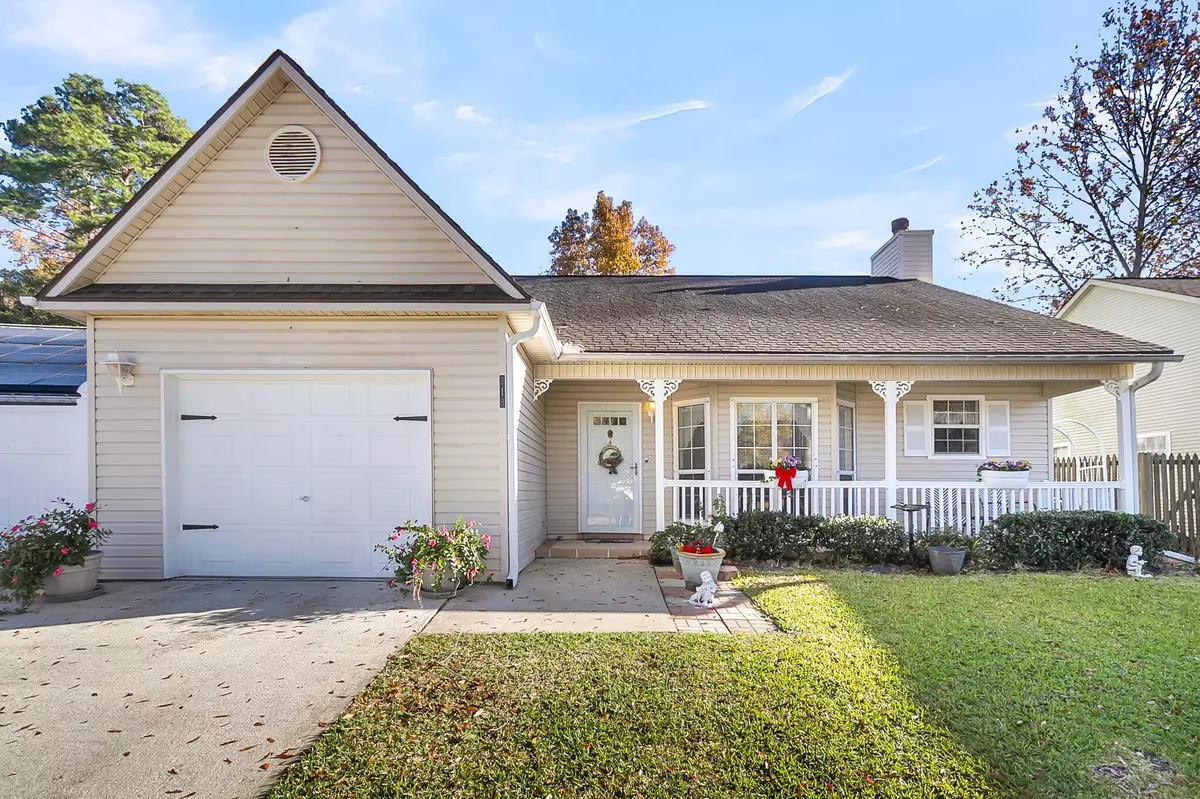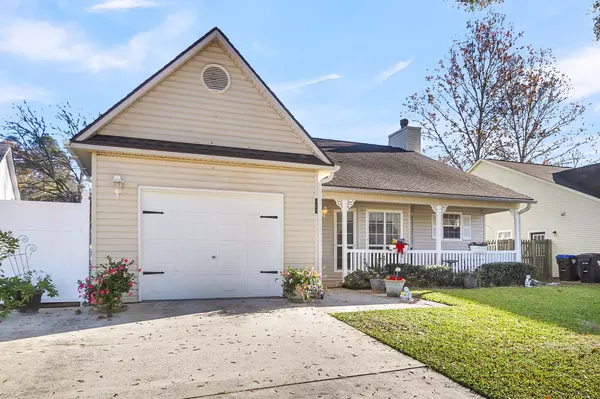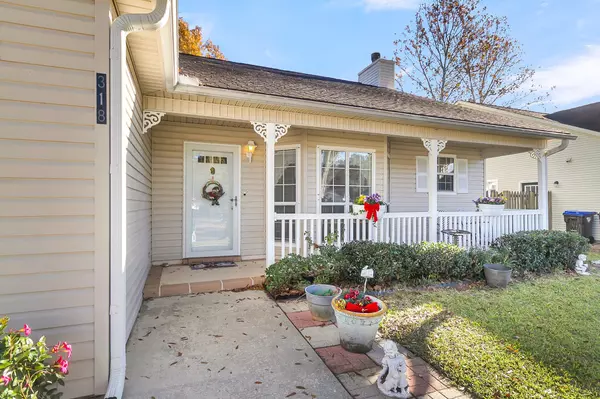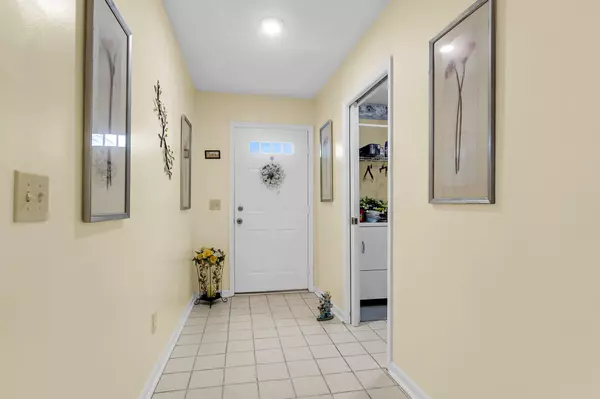Bought with JPAR Magnolia Group
$300,000
For more information regarding the value of a property, please contact us for a free consultation.
318 Parish Parc Dr Summerville, SC 29485
3 Beds
2 Baths
1,386 SqFt
Key Details
Sold Price $300,000
Property Type Single Family Home
Sub Type Single Family Detached
Listing Status Sold
Purchase Type For Sale
Square Footage 1,386 sqft
Price per Sqft $216
Subdivision Crichton Parish
MLS Listing ID 24031304
Sold Date 02/11/25
Bedrooms 3
Full Baths 2
Year Built 1990
Lot Size 6,534 Sqft
Acres 0.15
Property Sub-Type Single Family Detached
Property Description
This well loved and maintained home in Crichton Parish is ready for new owners. The lovely ranch home with front porch and no HOA is well situated near shopping, food and parks. As you enter the home you are greeted by a foyer that opens up into the great room. The great room is open and spacious for entertaining and has a lovely fireplace. The eat in kitchen has a bay window that adds light and ambience to the space and the there is room for a good sized table. Off of the great room is a sun room for additional seating, enjoying the mornings and evenings and overlooking the back yard. The 3 bedrooms are located to the left of the living space and down a hall. 2 guest rooms share a hall bath with combo tub and shower. The Primary bedroom has a vanity space, separate room with tub/showercombo and toilet, and walk in closet. Come see this lovely home and make it yours.
Location
State SC
County Dorchester
Area 62 - Summerville/Ladson/Ravenel To Hwy 165
Rooms
Primary Bedroom Level Lower
Master Bedroom Lower
Interior
Interior Features Eat-in Kitchen, Great, Sun
Heating Electric, Forced Air
Cooling Central Air
Flooring Ceramic Tile
Fireplaces Number 1
Fireplaces Type Great Room, One
Exterior
Garage Spaces 1.0
Fence Partial
Roof Type Asphalt
Porch Front Porch
Total Parking Spaces 1
Building
Story 1
Foundation Slab
Sewer Public Sewer
Water Public
Architectural Style Ranch
Level or Stories One
Structure Type Vinyl Siding
New Construction No
Schools
Elementary Schools Flowertown
Middle Schools Gregg
High Schools Ashley Ridge
Others
Financing Cash,Conventional,FHA,VA Loan
Read Less
Want to know what your home might be worth? Contact us for a FREE valuation!

Our team is ready to help you sell your home for the highest possible price ASAP





