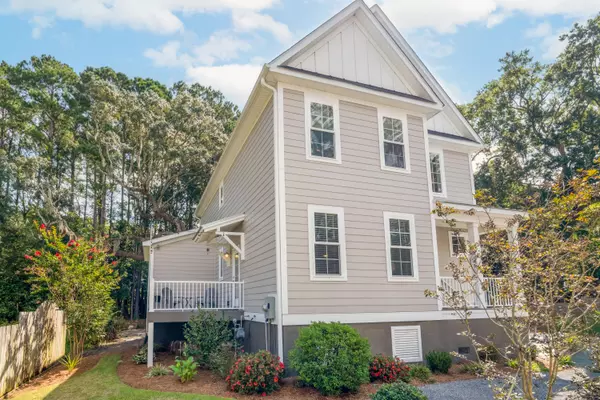Bought with The Boulevard Company
$1,179,000
For more information regarding the value of a property, please contact us for a free consultation.
454 Woodland Shores Rd Charleston, SC 29412
4 Beds
3.5 Baths
2,991 SqFt
Key Details
Sold Price $1,179,000
Property Type Single Family Home
Sub Type Single Family Detached
Listing Status Sold
Purchase Type For Sale
Square Footage 2,991 sqft
Price per Sqft $394
Subdivision Woodland Shores
MLS Listing ID 25000763
Sold Date 02/14/25
Bedrooms 4
Full Baths 3
Half Baths 1
Year Built 2017
Lot Size 0.290 Acres
Acres 0.29
Property Sub-Type Single Family Detached
Property Description
Short Term Rental/Executive Rental offers enormous versatility options! Live in one unit (or two units can easily become a two floor home with garage apartment that can pay a third of your mortgage!) or use for pure rental income! Walkability to restaurants, bars and municipal golf course, and minutes to the beach and downtown. This 2 bedroom 1 bath, 1 bedroom 1.5 bath and 1 bed 1 bath home with separate entrances for each unit has ample parking spaces, washer dryers and kitchen areas in each unit and garage/outdoor space as well! Built in 2017 with cement plank construction, tankless hot water heater, and fully furnished this a TURNKEY opportunity. Already established as a short term rental,this is an incredible low-maintenance opportunity.
Location
State SC
County Charleston
Area 21 - James Island
Rooms
Primary Bedroom Level Lower
Master Bedroom Lower Ceiling Fan(s), Garden Tub/Shower, Outside Access, Walk-In Closet(s)
Interior
Interior Features Ceiling - Smooth, Garden Tub/Shower, Walk-In Closet(s), Ceiling Fan(s), Eat-in Kitchen, Formal Living, Great, In-Law Floorplan, Separate Dining
Heating Electric, Heat Pump
Cooling Central Air
Flooring Vinyl
Laundry Laundry Room
Exterior
Garage Spaces 2.0
Community Features Trash
Utilities Available Charleston Water Service, Dominion Energy
Roof Type Architectural
Total Parking Spaces 2
Building
Lot Description 0 - .5 Acre
Story 2
Sewer Public Sewer
Water Public
Architectural Style Contemporary
Level or Stories Two
Structure Type Cement Plank
New Construction No
Schools
Elementary Schools Murray Lasaine
Middle Schools Camp Road
High Schools James Island Charter
Others
Financing Any
Read Less
Want to know what your home might be worth? Contact us for a FREE valuation!

Our team is ready to help you sell your home for the highest possible price ASAP





