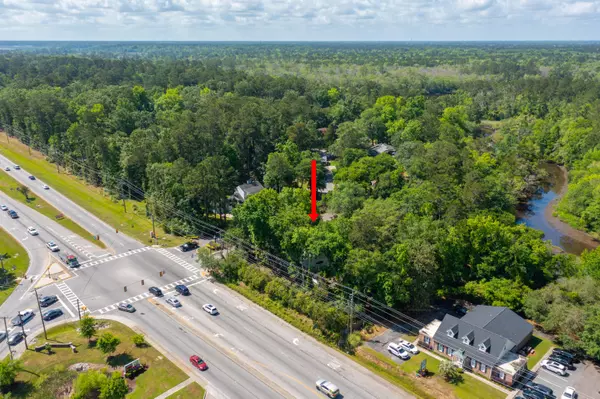Bought with The Boulevard Company
$339,000
For more information regarding the value of a property, please contact us for a free consultation.
100 Shaftesbury Ln Summerville, SC 29485
4 Beds
2.5 Baths
1,682 SqFt
Key Details
Sold Price $339,000
Property Type Single Family Home
Sub Type Single Family Detached
Listing Status Sold
Purchase Type For Sale
Square Footage 1,682 sqft
Price per Sqft $201
Subdivision Kings Grant
MLS Listing ID 24011196
Sold Date 02/10/25
Bedrooms 4
Full Baths 2
Half Baths 1
Year Built 1971
Lot Size 0.460 Acres
Acres 0.46
Property Sub-Type Single Family Detached
Property Description
SERIOUS OFFER ONLY! This charming traditional-style 4- bedroom home is conveniently situated just 15 minutes from Charleston AFB and nestled next to the serene Ashley River. Your home offers delightful wrap-around screened front porch, adorned with lush mature trees that provide shade and privacy. The main floor features a flex space with its own entrance, ideal for a home office, or studio. The backyard oasis has a privacy fence that provides a secluded space for outdoor activities and entertaining. The neighborhood offers access to a boat ramp to the Ashley River. Plus, with the convenience of being within walking distance to a grocery store and restaurants, everything you need is right at your fingertips.
Location
State SC
County Dorchester
Area 61 - N. Chas/Summerville/Ladson-Dor
Rooms
Primary Bedroom Level Upper
Master Bedroom Upper Ceiling Fan(s), Walk-In Closet(s)
Interior
Interior Features Beamed Ceilings, Walk-In Closet(s), Ceiling Fan(s), Eat-in Kitchen, Entrance Foyer, Living/Dining Combo, Office, Pantry, Study, Utility
Heating Heat Pump
Cooling Central Air
Flooring Ceramic Tile, Luxury Vinyl Plank, Marble, Wood
Fireplaces Number 1
Fireplaces Type Family Room, One, Wood Burning
Laundry Washer Hookup, Laundry Room
Exterior
Garage Spaces 2.5
Fence Privacy
Community Features Boat Ramp, Clubhouse, Park, Pool, Tennis Court(s), Trash
Roof Type Asphalt
Porch Patio, Front Porch, Screened, Wrap Around
Total Parking Spaces 2
Building
Lot Description 0 - .5 Acre
Story 2
Foundation Crawl Space
Sewer Public Sewer
Water Public
Architectural Style Traditional
Level or Stories Two
Structure Type Wood Siding
New Construction No
Schools
Elementary Schools Oakbrook
Middle Schools River Oaks
High Schools Ft. Dorchester
Others
Financing Cash,Conventional,FHA,USDA Loan,VA Loan
Special Listing Condition Possible Short Sale
Read Less
Want to know what your home might be worth? Contact us for a FREE valuation!

Our team is ready to help you sell your home for the highest possible price ASAP





