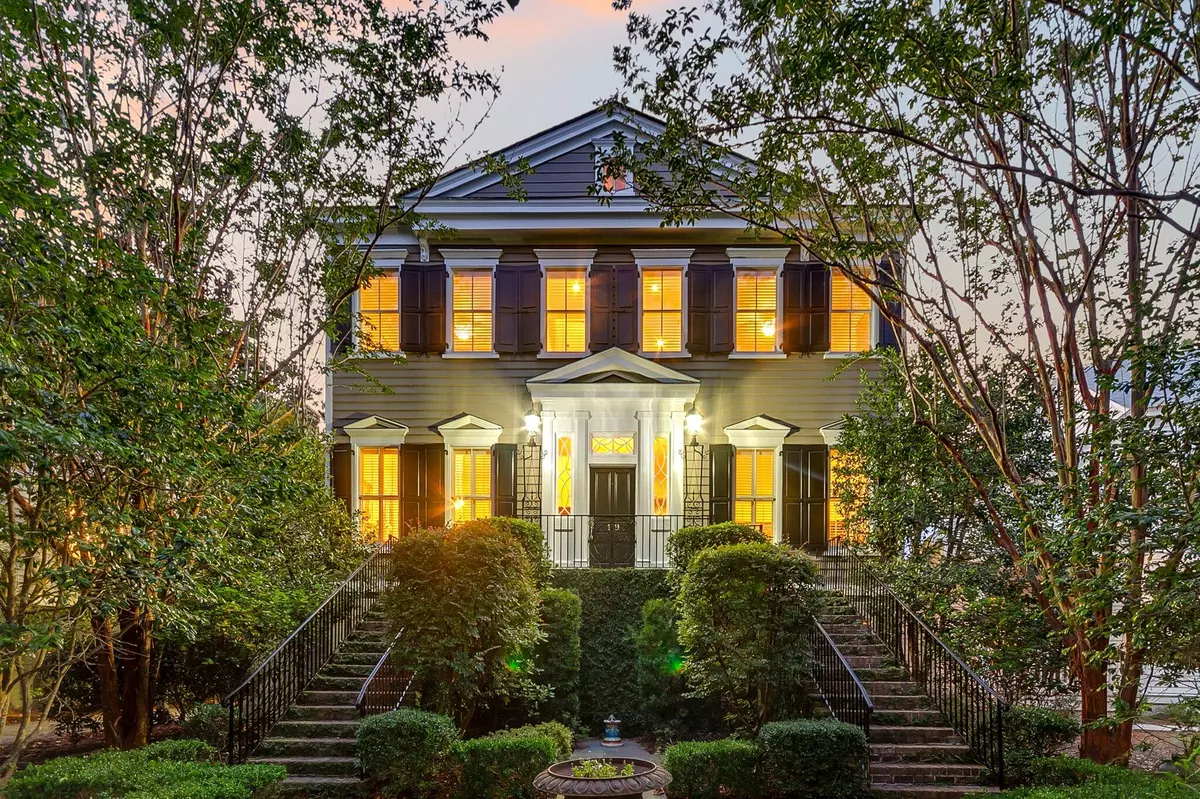Bought with The Peninsula Company, LLC
$2,325,000
For more information regarding the value of a property, please contact us for a free consultation.
19 Frogmore Rd Mount Pleasant, SC 29464
5 Beds
4.5 Baths
3,752 SqFt
Key Details
Sold Price $2,325,000
Property Type Single Family Home
Sub Type Single Family Detached
Listing Status Sold
Purchase Type For Sale
Square Footage 3,752 sqft
Price per Sqft $619
Subdivision Ion
MLS Listing ID 24016088
Sold Date 02/12/25
Bedrooms 5
Full Baths 4
Half Baths 1
Year Built 2004
Lot Size 6,969 Sqft
Acres 0.16
Property Sub-Type Single Family Detached
Property Description
Located in the prestigious, well established neighborhood of I'on in Mt.Pleasant. This beautiful traditional home exudes true Charleston style with its 12 foot ceilings, beautiful moldings, large windows and Brazilian Cherry floors. The main living area and Primary bedroom are flanked by large porches that overlook the Hobcaw Tidal Creek and walking trail. Imagine relaxing with friends or entertaining while enjoying Charleston's beautiful marshes with all of the wildlife it has to offer. Cooking is a dream with Dacor wall ovens and gas cooktop, Bosch dishwasher , ice maker and wine refrigerator. The base level of the home is a fully finished two bedroom one bath suite with a private entry. A ground level elevator makes moving a breezeThe home also includes; a central vac system, whole house and porch sound system (components do not convey), whole house air filtration system and the attic has a fully finished floor and cedar closet. Don't miss this incredible opportunity to call 19 Frogmore Rd your home.
Location
State SC
County Charleston
Area 42 - Mt Pleasant S Of Iop Connector
Rooms
Primary Bedroom Level Upper
Master Bedroom Upper Ceiling Fan(s), Garden Tub/Shower, Outside Access, Walk-In Closet(s)
Interior
Interior Features Ceiling - Smooth, Elevator, Garden Tub/Shower, Kitchen Island, Walk-In Closet(s), Wet Bar, Ceiling Fan(s), Central Vacuum, Eat-in Kitchen, Family, Formal Living, Entrance Foyer, In-Law Floorplan, Office, Separate Dining
Heating Heat Pump
Cooling Attic Fan, Central Air
Flooring Ceramic Tile, Stone, Wood
Fireplaces Number 1
Fireplaces Type Family Room, Gas Connection, Gas Log, One
Window Features Thermal Windows/Doors,Window Treatments
Laundry Laundry Room
Exterior
Garage Spaces 2.0
Fence Wrought Iron
Community Features Boat Ramp, Clubhouse, Club Membership Available, Dock Facilities, Fitness Center, Park, Pool, Tennis Court(s), Trash, Walk/Jog Trails
Utilities Available Charleston Water Service, Dominion Energy
Waterfront Description Marshfront,Tidal Creek
Roof Type Architectural
Porch Patio, Covered
Total Parking Spaces 2
Building
Lot Description Cul-De-Sac
Story 3
Sewer Public Sewer
Water Public
Architectural Style Traditional
Level or Stories 3 Stories
Structure Type Wood Siding
New Construction No
Schools
Elementary Schools James B Edwards
Middle Schools Moultrie
High Schools Lucy Beckham
Others
Financing Any,Cash,Conventional
Read Less
Want to know what your home might be worth? Contact us for a FREE valuation!

Our team is ready to help you sell your home for the highest possible price ASAP





