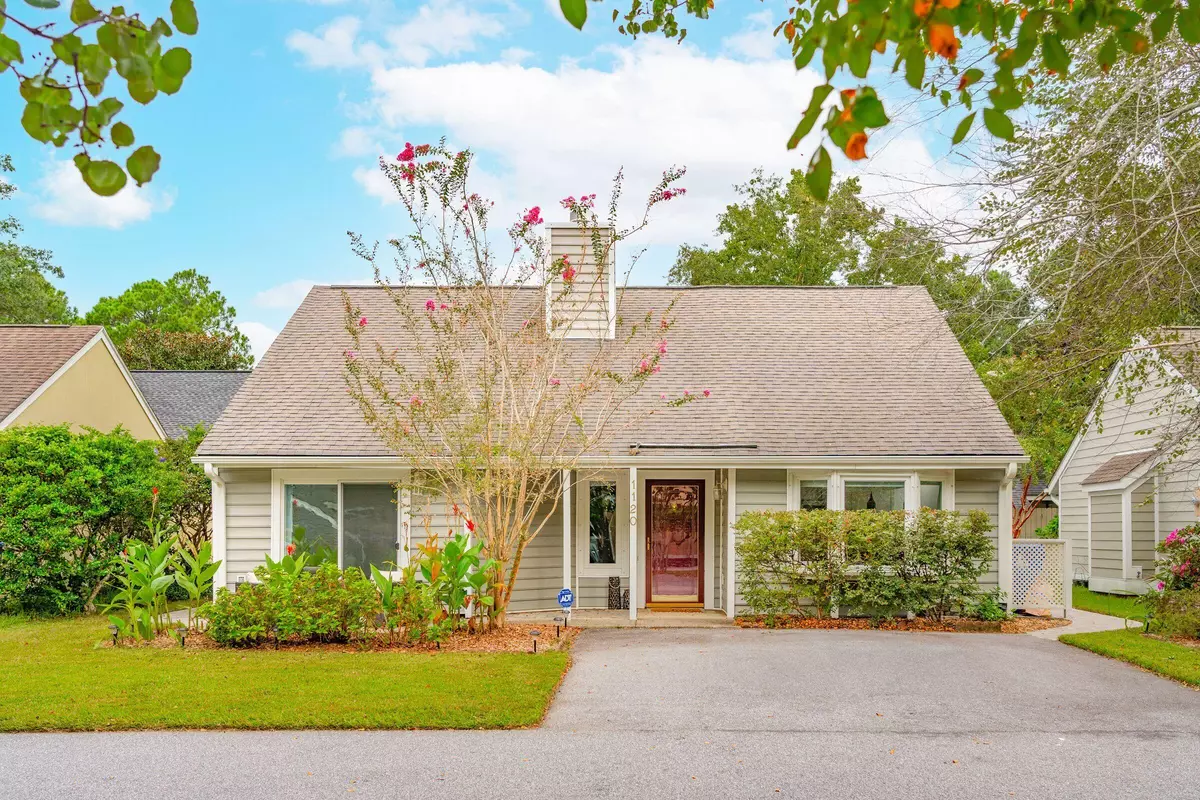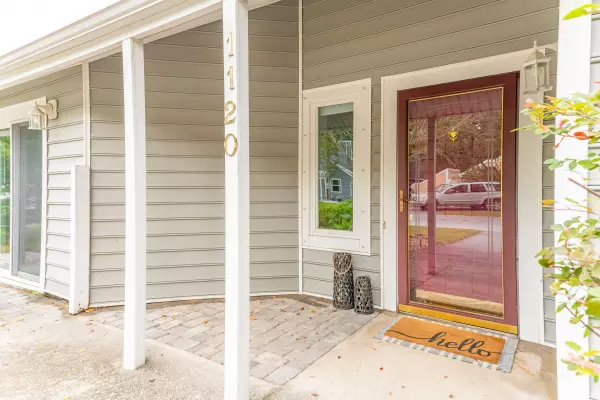Bought with A New Beginning Realty Group
$565,000
For more information regarding the value of a property, please contact us for a free consultation.
1120 Astor Dr Mount Pleasant, SC 29464
3 Beds
2 Baths
1,503 SqFt
Key Details
Sold Price $565,000
Property Type Single Family Home
Sub Type Single Family Detached
Listing Status Sold
Purchase Type For Sale
Square Footage 1,503 sqft
Price per Sqft $375
Subdivision Snee Farm
MLS Listing ID 24023655
Sold Date 02/18/25
Bedrooms 3
Full Baths 2
Year Built 1983
Lot Size 3,920 Sqft
Acres 0.09
Property Sub-Type Single Family Detached
Property Description
Beautiful garden home with abundant natural light, featuring an updated, eat-in kitchen, wet bar, and vaulted ceilings. The kitchen and secondary bathroom have been recently painted, and all window treatments convey. Front and back patio are perfect for grilling, entertaining, and enjoying the beautiful landscape. Conveniently located just minutes to the beach, shopping, restaurants, and schools and absolutely charming inside and out!
Location
State SC
County Charleston
Area 42 - Mt Pleasant S Of Iop Connector
Region Snee Farm Gardens
City Region Snee Farm Gardens
Rooms
Master Bedroom Ceiling Fan(s), Garden Tub/Shower, Walk-In Closet(s)
Interior
Interior Features Ceiling - Cathedral/Vaulted, Ceiling - Smooth, Garden Tub/Shower, Walk-In Closet(s), Wet Bar, Ceiling Fan(s), Eat-in Kitchen, Family, Formal Living, Entrance Foyer
Heating Electric, Heat Pump
Cooling Central Air
Flooring Ceramic Tile
Fireplaces Number 1
Fireplaces Type Gas Log, Living Room, One
Window Features Skylight(s),Window Treatments
Exterior
Fence Privacy, Fence - Wooden Enclosed
Community Features Club Membership Available, Golf Membership Available, Trash
Utilities Available Dominion Energy, Mt. P. W/S Comm
Roof Type Architectural
Porch Patio
Building
Lot Description Interior Lot, Level
Story 1
Foundation Slab
Sewer Public Sewer
Water Public
Architectural Style Cottage
Level or Stories One
Structure Type Vinyl Siding
New Construction No
Schools
Elementary Schools James B Edwards
Middle Schools Moultrie
High Schools Lucy Beckham
Others
Financing Cash,Conventional,FHA,VA Loan
Read Less
Want to know what your home might be worth? Contact us for a FREE valuation!

Our team is ready to help you sell your home for the highest possible price ASAP





