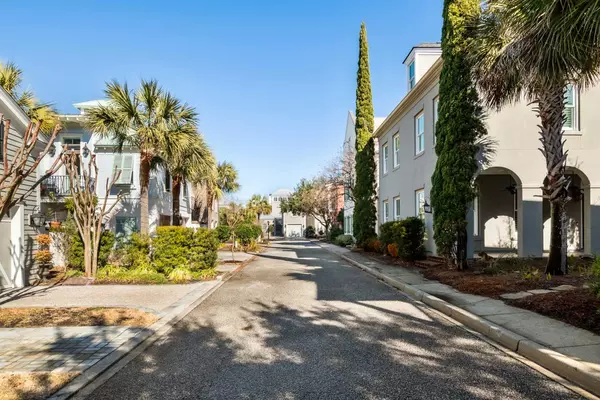Bought with Coldwell Banker Realty
$1,400,000
For more information regarding the value of a property, please contact us for a free consultation.
42 Krier Ln Mount Pleasant, SC 29464
3 Beds
2.5 Baths
2,160 SqFt
Key Details
Sold Price $1,400,000
Property Type Single Family Home
Sub Type Single Family Detached
Listing Status Sold
Purchase Type For Sale
Square Footage 2,160 sqft
Price per Sqft $648
Subdivision Ion
MLS Listing ID 25002873
Sold Date 02/18/25
Bedrooms 3
Full Baths 2
Half Baths 1
Year Built 2004
Lot Size 4,356 Sqft
Acres 0.1
Property Sub-Type Single Family Detached
Property Description
Charleston Single-inspired home in the close-knit village of I'on. This three-bedroom stucco home is located between two of the beautiful community lakes, providing generous greenspace for solace, exercise, and bird-watching. The main floor is thoughtfully designed with a beautiful kitchen and lounge combo with a Carrara marble-topped island and gas fireplace. On the opposite side a large dining and living combo offers plenty of space for entertaining. The master suite upstairs features a walk-in closet, dual-vanity bathroom and tile walk-in shower. Two additional bedrooms across the hall share a Jack-and-Jill bathroom, and a separate laundry room includes a utility sink for added convenience. House to be sold ''as-is''.I'on residents will have access to community dock and boat ramp on Hobcaw Creek at the back of the neighborhood. Optional membership to the I'On Club offers premier fitness and aquatic facilities, tennis and pickleball courts and more.
Location
State SC
County Charleston
Area 42 - Mt Pleasant S Of Iop Connector
Rooms
Primary Bedroom Level Upper
Master Bedroom Upper Ceiling Fan(s), Walk-In Closet(s)
Interior
Interior Features Ceiling - Smooth, High Ceilings, Kitchen Island, Walk-In Closet(s), Eat-in Kitchen, Living/Dining Combo
Heating Heat Pump
Cooling Central Air
Flooring Ceramic Tile, Wood
Fireplaces Number 1
Fireplaces Type Family Room, One
Window Features Window Treatments
Laundry Laundry Room
Exterior
Community Features Boat Ramp, Club Membership Available, Dock Facilities, Fitness Center, Park, Walk/Jog Trails
Utilities Available Dominion Energy, Mt. P. W/S Comm
Roof Type Architectural
Building
Lot Description Interior Lot, Level
Story 2
Foundation Slab
Sewer Public Sewer
Water Public
Architectural Style Charleston Single, Traditional
Level or Stories Two
Structure Type Stucco
New Construction No
Schools
Elementary Schools James B Edwards
Middle Schools Moultrie
High Schools Lucy Beckham
Others
Financing Cash,Conventional
Read Less
Want to know what your home might be worth? Contact us for a FREE valuation!

Our team is ready to help you sell your home for the highest possible price ASAP





