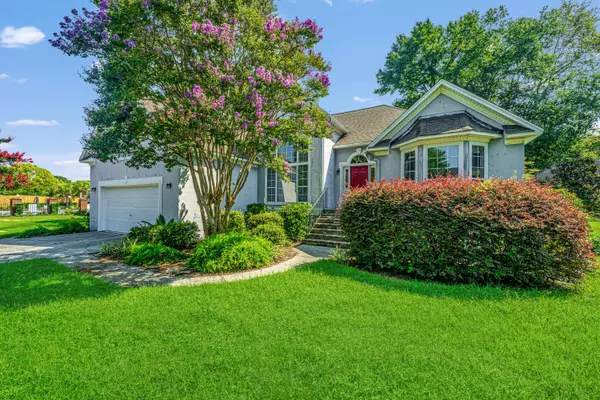Bought with The Boulevard Company
$840,000
For more information regarding the value of a property, please contact us for a free consultation.
1290 Hidden Lakes Dr Mount Pleasant, SC 29464
4 Beds
2.5 Baths
2,344 SqFt
Key Details
Sold Price $840,000
Property Type Single Family Home
Sub Type Single Family Detached
Listing Status Sold
Purchase Type For Sale
Square Footage 2,344 sqft
Price per Sqft $358
Subdivision Hidden Lakes
MLS Listing ID 25000163
Sold Date 02/19/25
Bedrooms 4
Full Baths 2
Half Baths 1
Year Built 1993
Lot Size 0.300 Acres
Acres 0.3
Property Sub-Type Single Family Detached
Property Description
Beautiful one-story 4 bedroom, 2 1/2 bath home on the water with private dock in Hidden Lakes on the Canal in Mount Pleasant. Enter the home to a charming foyer with home office and formal dining room with cathedral ceilings; a beautiful eat-in-kitchen and great room anchored by a fireplace and built-in bookshelves. Two secondary bedrooms and a hall bath are also on the first floor, and there is a large room over the garage featuring a half bath- ideal for a 4th bedroom, Media Room, or Billiards Room. The backyard includes a large screened-in porch overlooking the canal. This home is situated next to the community pool, clubhouse, and tennis courts, and is in one of the most desirable neighborhoods in Mount Pleasant. Walk to shops & restaurants and bike to the beach!
Location
State SC
County Charleston
Area 42 - Mt Pleasant S Of Iop Connector
Rooms
Primary Bedroom Level Lower
Master Bedroom Lower Garden Tub/Shower, Walk-In Closet(s)
Interior
Interior Features Ceiling - Cathedral/Vaulted, Garden Tub/Shower, Walk-In Closet(s), Bonus, Eat-in Kitchen, Formal Living, Office, Separate Dining, Study
Cooling Central Air
Flooring Ceramic Tile, Laminate, Wood
Fireplaces Number 1
Fireplaces Type Family Room, One
Window Features Window Treatments
Laundry Electric Dryer Hookup, Washer Hookup
Exterior
Exterior Feature Dock - Existing
Garage Spaces 2.0
Community Features Clubhouse, Pool, Tennis Court(s)
Utilities Available Dominion Energy, Mt. P. W/S Comm
Waterfront Description Canal,Waterfront - Deep
Roof Type Architectural
Porch Screened
Total Parking Spaces 2
Building
Story 2
Foundation Crawl Space
Sewer Public Sewer
Water Public
Architectural Style Traditional
Level or Stories Two
Structure Type Stucco
New Construction No
Schools
Elementary Schools Mamie Whitesides
Middle Schools Moultrie
High Schools Lucy Beckham
Others
Financing Cash,Conventional,FHA,VA Loan
Read Less
Want to know what your home might be worth? Contact us for a FREE valuation!

Our team is ready to help you sell your home for the highest possible price ASAP





