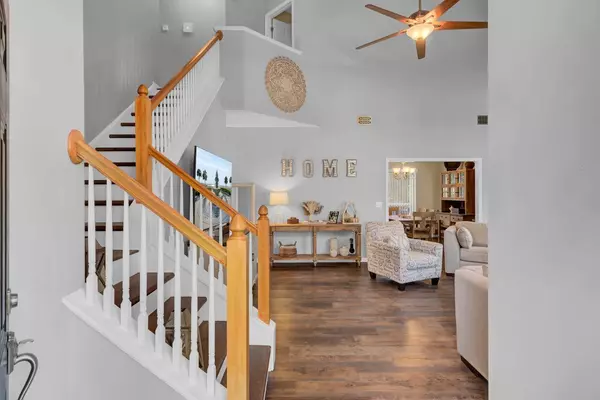Bought with Barley Real Estate
$440,000
For more information regarding the value of a property, please contact us for a free consultation.
540 Pointe Of Oaks Rd Summerville, SC 29485
4 Beds
2.5 Baths
2,282 SqFt
Key Details
Sold Price $440,000
Property Type Single Family Home
Sub Type Single Family Detached
Listing Status Sold
Purchase Type For Sale
Square Footage 2,282 sqft
Price per Sqft $192
Subdivision Legend Oaks Plantation
MLS Listing ID 24030186
Sold Date 02/20/25
Bedrooms 4
Full Baths 2
Half Baths 1
Year Built 1998
Lot Size 9,147 Sqft
Acres 0.21
Property Sub-Type Single Family Detached
Property Description
Freshly renovated on the 6th fairway at Legend Oaks! This 4 bedroom, 2.5 bath, brick front home has been updated recently and is ready for you to move in. Highlights include: Fresh paint, new hardware/fixtures throughout and LVP flooring on first and second floors (minus tiled area and FROG) This executive home features a soaring cathedral ceiling providing tons of natural light as you enter, a wood burning fireplace, a separate dining room, eat-in kitchen with pantry, and a first-floor master bedroom. Upstairs you'll find three well-appointed bedrooms, a hall bath with dual vanities and the FROG. This huge, versatile Bonus room has built-in cabinets and would make a great game/media room or could even be the 5th Bedroom. Out back, relax on the screened-in porch overlooking themature trees and views of the 6th fairway. There is also an additional patio with hot tub. Legend Oaks features an award winning 18 hole golf course, 4 hard surface tennis courts, a custom pool and cabana area, a southern style clubhouse, and an on-site restaurant....There is an additional fee for club membership and/or use of amenities.
Location
State SC
County Dorchester
Area 63 - Summerville/Ridgeville
Rooms
Primary Bedroom Level Lower
Master Bedroom Lower Ceiling Fan(s), Walk-In Closet(s)
Interior
Interior Features Ceiling - Cathedral/Vaulted, Ceiling - Smooth, High Ceilings, Kitchen Island, Walk-In Closet(s), Ceiling Fan(s), Eat-in Kitchen, Family, Entrance Foyer, Pantry, Separate Dining
Heating Electric, Heat Pump
Flooring Ceramic Tile, Luxury Vinyl Plank
Fireplaces Number 1
Fireplaces Type Family Room, One, Wood Burning
Laundry Electric Dryer Hookup, Washer Hookup
Exterior
Garage Spaces 2.0
Community Features Club Membership Available, Golf Course, Golf Membership Available
Utilities Available Dominion Energy, Dorchester Cnty Water and Sewer Dept
Roof Type Architectural
Porch Patio, Screened
Total Parking Spaces 2
Building
Lot Description Interior Lot, Level, On Golf Course
Story 2
Foundation Slab
Sewer Public Sewer
Water Public
Architectural Style Traditional
Level or Stories Two
Structure Type Brick Veneer,Vinyl Siding
New Construction No
Schools
Elementary Schools Beech Hill
Middle Schools East Edisto
High Schools Ashley Ridge
Others
Financing Relocation Property,Any,Cash,Conventional,VA Loan
Read Less
Want to know what your home might be worth? Contact us for a FREE valuation!

Our team is ready to help you sell your home for the highest possible price ASAP





