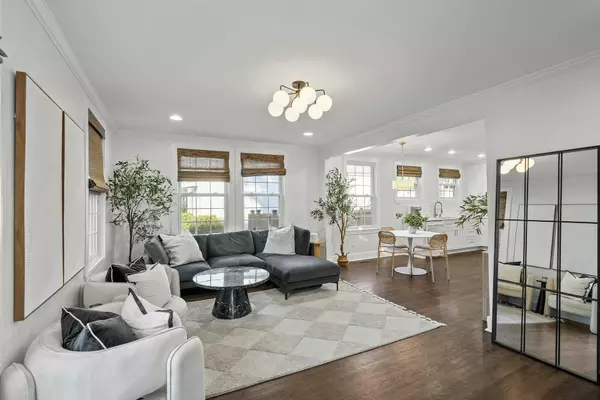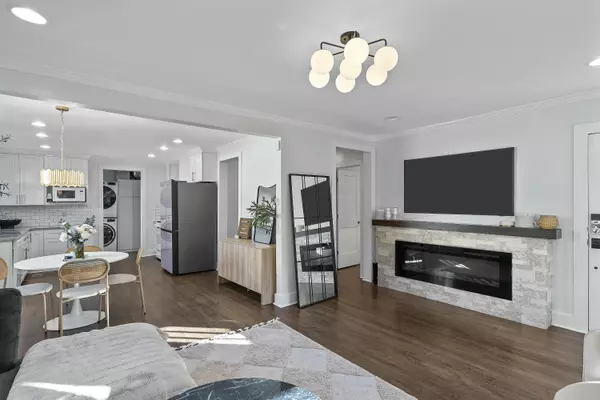Bought with The Cassina Group
$1,101,000
For more information regarding the value of a property, please contact us for a free consultation.
4 Hester St Charleston, SC 29403
5 Beds
3 Baths
1,632 SqFt
Key Details
Sold Price $1,101,000
Property Type Single Family Home
Sub Type Single Family Detached
Listing Status Sold
Purchase Type For Sale
Square Footage 1,632 sqft
Price per Sqft $674
Subdivision Wagener Terrace
MLS Listing ID 25001671
Sold Date 02/20/25
Bedrooms 5
Full Baths 3
Year Built 1940
Lot Size 6,534 Sqft
Acres 0.15
Property Sub-Type Single Family Detached
Property Description
Welcome to 4 Hester Street in the heart of Wagener Terrace, where indoor comfort meets outdoor luxury. This beautifully updated 5-bedroom, 3-bath home offers the perfect blend of modern living and entertaining, featuring a stunning backyard oasis with a sparkling pool and a spacious decked bar area -- ideal for both relaxing and hosting guests.The open-concept living area seamlessly connects to the kitchen and eat-in space, with a cozy electric fireplace adding warmth to the home, while the open kitchen boasts sleek quartz countertops, elevating the heart of the home. The primary suite on the first floor provides a peaceful retreat, with double French doors leading out to the screened-in porch, offering direct access to the pool area for an effortless indoor-outdoor lifestyle.The home's layout is highly functional, with three bedrooms, including the primary suite, located on the first floor, while two additional bedrooms are tucked away upstairs, offering privacy and flexibility for guests, a home office, or a gym. The upstairs bathroom has been newly remodeled, adding a fresh, modern touch to the space, while the home has been freshly repainted both inside and out, giving it a bright, inviting feel.
Located just minutes from downtown Charleston, with easy access to trendy restaurants, parks, and shopping, this home offers the best of both worlds: a private retreat in one of Charleston's most sought-after neighborhoods, with city conveniences right around the corner.
Don't miss out on this rare opportunity to own a piece of Lowcountry paradise. Schedule your showing today and experience the perfect combination of style, comfort, and outdoor living!
Location
State SC
County Charleston
Area 52 - Peninsula Charleston Outside Of Crosstown
Rooms
Primary Bedroom Level Lower
Master Bedroom Lower Multiple Closets, Outside Access
Interior
Interior Features Ceiling - Smooth, High Ceilings, Eat-in Kitchen
Heating Heat Pump
Cooling Central Air
Flooring Luxury Vinyl Plank, Wood
Window Features Window Treatments - Some
Laundry Washer Hookup
Exterior
Fence Privacy, Fence - Wooden Enclosed
Pool In Ground
Utilities Available Charleston Water Service, Dominion Energy
Roof Type Asphalt
Porch Deck, Screened
Private Pool true
Building
Lot Description 0 - .5 Acre
Story 2
Foundation Crawl Space
Sewer Public Sewer
Water Public
Architectural Style Traditional
Level or Stories Two
Structure Type Vinyl Siding
New Construction No
Schools
Elementary Schools James Simons
Middle Schools C E Williams
High Schools Burke
Others
Financing Any,Cash,Conventional,VA Loan
Special Listing Condition Flood Insurance
Read Less
Want to know what your home might be worth? Contact us for a FREE valuation!

Our team is ready to help you sell your home for the highest possible price ASAP





