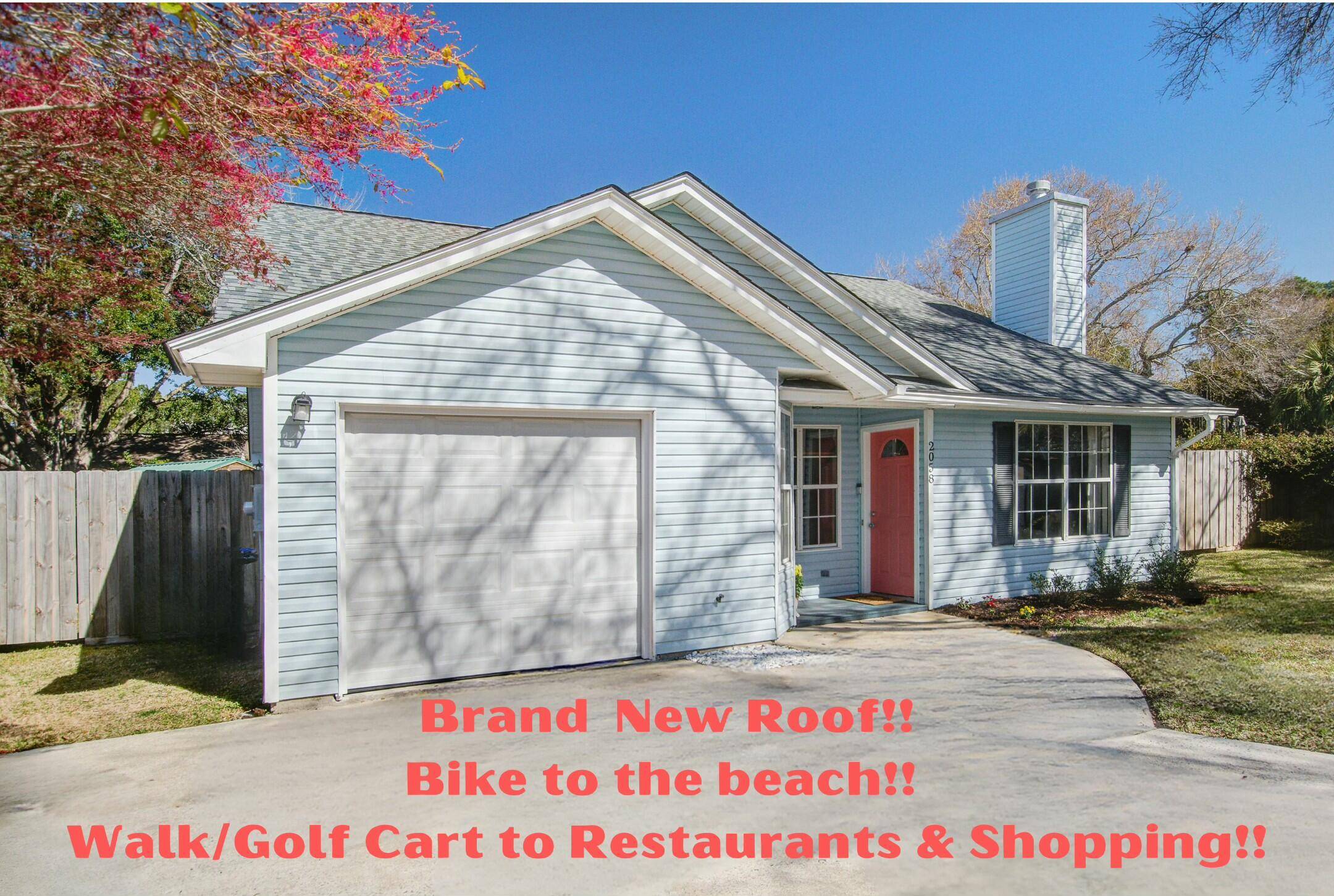Bought with The Cassina Group
$605,000
For more information regarding the value of a property, please contact us for a free consultation.
2058 Willowdale Ct Mount Pleasant, SC 29466
3 Beds
2 Baths
1,229 SqFt
Key Details
Sold Price $605,000
Property Type Single Family Home
Sub Type Single Family Detached
Listing Status Sold
Purchase Type For Sale
Square Footage 1,229 sqft
Price per Sqft $492
Subdivision East Crossing
MLS Listing ID 25006530
Sold Date 04/18/25
Bedrooms 3
Full Baths 2
Year Built 1987
Lot Size 8,712 Sqft
Acres 0.2
Property Sub-Type Single Family Detached
Property Description
Location, location, location! Looking to be close enough to bike to the Isle of Palms beach? Want to walk to shopping & restaurants in Mount Pleasant for under $1M? Think it doesn't exist? Look no further! Welcome home to 2058 Willowdale Court, a 3 bedroom, 2 bath ranch home located immediately off of the IOP connector. Jog, bike or walk to everything you need & desire in your next home!! This cul-de-sac home boasts a BRAND NEW ROOF, renovated bathrooms, LVP & tile flooring (only the 2 guest bedrooms have carpet), a coastal paint palette and all complete with a very spacious, screened in porch overlooking a privately fenced huge yard... it's so big, that there's an entirely fenced area within the fenced backyard! In this convenient location, at this price point, don't delay in scheduling!your showing today. You'll be cruising over to the beach in no time!
Location
State SC
County Charleston
Area 41 - Mt Pleasant N Of Iop Connector
Rooms
Primary Bedroom Level Lower
Master Bedroom Lower Ceiling Fan(s)
Interior
Interior Features Ceiling - Cathedral/Vaulted, Walk-In Closet(s), Eat-in Kitchen, Family, Separate Dining
Heating Heat Pump
Cooling Central Air
Flooring Carpet, Ceramic Tile, Luxury Vinyl
Fireplaces Number 1
Fireplaces Type Family Room, One, Wood Burning
Laundry Electric Dryer Hookup, Washer Hookup
Exterior
Garage Spaces 1.0
Fence Privacy, Fence - Wooden Enclosed
Utilities Available Berkeley Elect Co-Op, Mt. P. W/S Comm
Roof Type Architectural
Total Parking Spaces 1
Building
Lot Description 0 - .5 Acre, Cul-De-Sac
Story 1
Foundation Slab
Sewer Public Sewer
Water Public
Architectural Style Ranch
Level or Stories One
Structure Type Vinyl Siding
New Construction No
Schools
Elementary Schools Mamie Whitesides
Middle Schools Moultrie
High Schools Wando
Others
Financing Cash,Conventional
Read Less
Want to know what your home might be worth? Contact us for a FREE valuation!

Our team is ready to help you sell your home for the highest possible price ASAP





